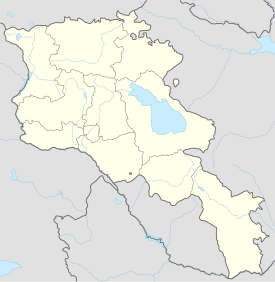| Surp Astvatsatsin Church Սուրբ Աստվածածին եկեղեցի | |
|---|---|
 The belfry of S. Astvatsatsin at Karbi, September 2009. | |
| Religion | |
| Affiliation | Armenian Apostolic Church |
| Location | |
| Location | Karbi, Aragatsotn Province, |
| Geographic coordinates | 40°19′55″N 44°22′35″E / 40.331981°N 44.376405°E |
| Architecture | |
| Type | Triple-nave Basilica; rectangular plan outside |
| Style | Armenian |
| Completed | Church: 1691-1693; belfry: 1338 |
| Dome(s) | 0 domes; 1 cupola centered above the basilica; 1 belfry in front |
The church of Surp Astvatsatsin (Armenian: Սուրբ Աստվածածին; meaning Holy Mother of God) is located just off of the main highway through the village of Karbi in the Aragatsotn Province of Armenia. The basilica was completed between the years of 1691–1693, while the belfry was built earlier in 1338.
Architecture
S. Astvatsatsin is a triple-nave basilica, with a single gable roof covering the entire body of the structure and a small off-centered cupola. Several large khachkars are embedded into the exterior walls of the church. A large two-storey belfry it situated in front of the eastern end of the church. The belfry is a separate structure from the basilica. It has a large archway that serves as the support for the upper cupola. The cupola is supported by eight columns and has a conical dome above.
Gallery
-
S. Astvatsatsin Church and belfry
-
Belfry inscription (at the midsection of the wall)
-
Khachkar embedded into the wall of S. Astvatsatsin
-
Another khachkar
-
Inscription built into the upper walls of the church exterior
References
Bibliography
- Kiesling, Brady (June 2000). Rediscovering Armenia: An Archaeological/Touristic Gazetteer and Map Set for the Historical Monuments of Armenia (PDF). Archived (PDF) from the original on 6 November 2021.
- Kiesling, Brady (2005), Rediscovering Armenia: Guide, Yerevan, Armenia: Matit Graphic Design Studio
External links











