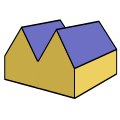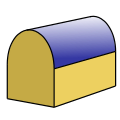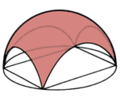Roof shapes include flat (or shed), gabled, hipped, arched, domed, and a wide variety of other configurations detailed below.[1]
Roof angles are an integral component of roof shape, and vary from almost flat to steeply pitched.
Roof shapes differ greatly from region to region, depending on the climate, materials available, customs, and many other considerations.
Roof terminology is not rigidly defined. Usages vary from region to region, nation to nation, and from one builder or architect to another.
YouTube Encyclopedic
-
1/5Views:20 7393 5824 858 21014 7463 106 376
-
Types of Roof | ALE Pointers
-
3 Roof tiles shapes ( Revit Family ) tutorial in 2020
-
Why do we have hair in such random places? - Nina G. Jablonski
-
How to See Shape: Value Shapes
-
House vocabulary, Parts of the House, Rooms in the House, House Objects and Furniture
Transcription
Roof shapes

- Flat: These are found in traditional buildings in regions with a low precipitation. Modern materials which are highly impermeable to water make possible the low-pitch roofs found on large commercial buildings. Although referred to as flat they are generally gently pitched.
- Single-pitched roof
- Multi-pitched roof:
- Gable (ridged, dual-pitched, peaked, saddle, pack-saddle, saddleback,[5] span roof[6]): A simple roof design shaped like an inverted V.
- Cross gabled: The result of joining two or more gabled roof sections together, forming a T or L shape for the simplest forms, or any number of more complex shapes.
- See also roof pitch, crow-stepped, corbie stepped, stepped gable: A gable roof with its end parapet walls below extended slightly upwards and shaped to resemble steps.
- A-frame
- Half-hipped (clipped gable, jerkinhead[7]): A combination of a gable and a hip roof (pitched roof without changes to the walls) with the hipped part at the top and the gable section lower down.
- Dutch gable, gablet: A hybrid of hipped and gable with the gable (wall) at the top and hipped lower down; i.e. the opposite arrangement to the half-hipped roof. Overhanging eaves forming shelter around the building are a consequence where the gable wall is in line with the other walls of the buildings; i.e., unless the upper gable is recessed.
- Saltbox, catslide: A gable roof with one side longer than the other, and thus closer to the ground unless the pitch on one side is altered.
- Bonnet roof: A reversed gambrel or Mansard roof with the lower portion at a lower pitch than the upper portion.
- Monitor roof: A roof with a monitor; 'a raised structure running part or all of the way along the ridge of a double-pitched roof, with its own roof running parallel with the main roof.'
- Butterfly roof (V-roof,[8] London roof[9]): A V-shaped roof resembling an open book. A kink separates the roof into two parts running towards each other at an obtuse angle.
- Karahafu: A type of gable found in some traditional Japanese buildings.
- Hidden roof: A type of Japanese roof construction.
- Hip, hipped: A hipped roof is sloped in two pairs of directions (e.g. N–S and E–W) compared to the one pair of direction (e.g. N–S or E–W) for a gable roof.
- Cross hipped: The result of joining two or more hip roof sections together, forming a T or L shape for the simplest forms, or any number of more complex shapes.
- Satari: A Swedish variant on the monitor roof; a double hip roof with a short vertical wall usually with small windows, popular from the 17th century on formal buildings.[citation needed] (Säteritak in Swedish.)
- Mansard (French roof): A roof with the pitch divided into a shallow slope above a steeper slope. The steep slope may be curved. An element of the Second Empire architectural style (Mansard style) in the U.S.
- Gambrel, curb, kerb: A roof similar to a mansard but sloped in one direction rather than both.
- Bell-cast (sprocketed, flared): A roof with the shallow slope below the steeper slope at the eaves. Compare with bell roof.
- East Asian hip-and-gable roof
- Mokoshi: A Japanese decorative pent roof
- Pavilion roof : A low-pitched roof hipped equally on all sides and centered over a square or regular polygonal floor plan.[10] The sloping sides rise to a peak. For steep tower roof variants use Pyramid roof.
- Pyramid roof: A steep hip roof on a square building.
- Pyatthat: A multi-tiered and spired roof commonly found in Burmese royal and Buddhist architecture.
- Tented: A type of polygonal hipped roof with steeply pitched slopes rising to a peak
- Helm roof, Rhenish helm: A pyramidal roof with gable ends; often found on church towers.
- Spiral, a steeply pitched spire which twists as it goes up.
- Barrel, barrel-arched (cradle, wagon): A round roof like a barrel (tunnel) vault.
- Catenary: An arched roof in the form of a catenary curve.
- Arched roof, bow roof,[11] Gothic, Gothic arch, and ship's bottom roof. Historically also called a compass roof.[12]
- Gable (ridged, dual-pitched, peaked, saddle, pack-saddle, saddleback,[5] span roof[6]): A simple roof design shaped like an inverted V.
- Circular
- Bell roof (bell-shaped, ogee, Philibert de l'Orme roof): A bell-shaped roof. Compare with bell-cast eaves.
- Domed
- Onion dome or rather an imperial roof
- Bochka roof
- Conical roof or cone roof
- Hyperbolic
Illustrations

|

|

|

|
| Flat roof | Single-pitched (shed, skillion) roof | Gable roof | Gable roof with catslide |

|

|

|

|
| Ridged, multi-gable or m-type roof |
Gambrel roof | Clerestory roof | Saw-tooth roof |

|

|

|
 |
| Hip roof | Half-hip roof | Tented or pavilion roof | Gablet roof or Dutch gable example with recessed (upper) gable and eaves |

|

|

|

|
| Rhombic roof/Rhenish helm | Arched roof | Barrel roof | Bow roof |

|

|

|

|
| Conical roof | Spire | Onion dome | Welsh spire |

|

|

|

|
| Gable roof with eaves | Cross-gabled building with squatter projecting wing and T-shaped plan |
Hip and pent hip roof (Brit: hipped) |
Butterfly roof or trough roof (rare) |

|

|

|

|
| Prow or "flying" Gable roof | Monitor roof | Compluvium roof | Displuvium roof (rare) |

|

|

|

|
| Hemisperical dome (on a wall) | Sail vault | Compound dome | Cloister vault |
Selection criteria
- Climate
- Location
- Material availability
- Material cost
- Installation cost
- Neighbouring buildings
- Building geometry
- Aesthetics
- Engineering concerns
- Functionality
- Local customs
- restrictive covenants
- Building codes
Gallery
-
Arched roof, also called a Gothic arch, and ship's bottom roof, Weston, Oregon
-
A bonnet roof with lower pitched lower slopes at a lower pitch, as seen on traditional barns in the western United States, Grand Teton National Park, Wyoming
-
Parabolic curved roof, Keleti Railway Station, Budapest, Hungary
-
-
Flat roof, Western Australia
-
Mansard roof on a county jail, Mount Gilead, Ohio
-
A helm roof on the towers of the Limburger Dom, Germany
-
Gable roof with eaves, exposed, decorated rafters and soffits, and stepped ascending apexes, temple in Chiang Mai, Thailand.
-
Conical Chinese roof, Nanhai Academy, Taipei
-
A conical dry-stone roof on a Trullo hut, Apulia, Italy
-
-
Basic mansard roof with dormer windows
-
Curved form of a mansard roof with bell-cast eaves, Rommersdorf Abbey, Rheinland-Pfalz, Germany
-
A common form of gambrel roof, Captain Joseph Atwood house, 1752; now part of the Atwood House Museum, Chatham, Massachusetts, US
-
A less common form of gambrel roof with a curved lower roof slope with supporting curved soffits and thick tiles, Altnau, Switzerland
-
An ogee-curved roof, in both axes, Montacute Lodge, England
-
South Korean Woljeongsa Octagonal Nine Story Pagoda
-
A pyramid roof with a chimney exiting the peak, The Round House, Finchingfield, Essex, England
-
Beehive roof, a traditional Syrian form
-
A pent roof is a lower roof attached to a wall
-
A Swedish Sateri is hipped and pent-hipped with two layers of eaves
-
Rounded pyramidal roof on a charchala style temple in India
-
A spiraled church tower roof, cloister, Loiret, France
See also
- Building construction
- Building envelope
- Building insulation
- Green roof: A roof with plantings to be more environmentally friendly, may be any form.
- List of commercially available roofing material
- Roof
- Stupa
References
- ^ Long, George. "Roof". The Penny cyclopaedia of the Society for the Diffusion of Useful Knowledge. London: Charles Knight, 18331843. 143. Print.
- ^ Harris, Cyril M.. "Pent roof". Harris dictionary of architecture & construction. 3rd ed. New York: McGraw-Hill, 2000. Print.
- ^ Cowan, Henry J., and Peter R. Smith. "Shed roof" Dictionary of architectural and building technology. London: Elsevier Applied Science Publishers; 1986. 272. Print.
- ^ "The Machine Shop and the Works. Modern Principles of Design", The Times: Engineering Supplement, London, November 13, 1912, p.25.
- ^ Fleming, Honour, & Pevsner, A Dictionary of Architecture
- ^ Passmore, Augustine C. (1904). "Span Roof". Handbook of technical terms used in architecture and building and their allied trades and subjects. London: Scott, Greenwood, and Co. 325. Print.
- ^ "A Crash Course in Jerkinhead Roofs".
- ^ Passmore, Augustine C. "V Roof". Handbook of technical terms used in architecture and building and their allied trades and subjects. London: Scott, Greenwood, and Co.;, 1904. 362. Print.
- ^ Coutts, John. Loft Conversions. 2nd ed. New York: Wiley, 2012. Print.
- ^ Pavilion roof, polygonal roof, see builder bill glossary
- ^ Davies, Nikolas, and Erkki Jokiniemi. Dictionary of architecture and building construction. Amsterdam: Elsevier/Architectural Press, 2008.304
- ^ "Rainbow roof | Article about rainbow roof by The Free Dictionary". encyclopedia2.thefreedictionary.com. Retrieved 2018-10-26.
External links
 Media related to Roof forms at Wikimedia Commons
Media related to Roof forms at Wikimedia Commons
























