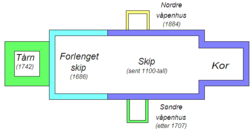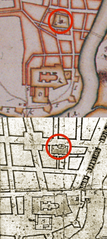| Vår Frue Church | |
|---|---|
| Vår Frue kirke | |
 View of the church | |
 | |
| 63°25′49″N 10°23′53″E / 63.430168702°N 10.3981620669°E | |
| Location | Trondheim, Trøndelag |
| Country | Norway |
| Denomination | Church of Norway |
| Previous denomination | Catholic Church |
| Churchmanship | Evangelical Lutheran |
| History | |
| Status | Parish church |
| Founded | 12th century |
| Dedication | Mary (mother of Jesus) |
| Consecrated | 12th century |
| Architecture | |
| Functional status | Active |
| Architect(s) | Bjørn Sigvardsson |
| Architectural type | Long church |
| Style | Romanesque and Gothic |
| Completed | c. 1180 |
| Specifications | |
| Capacity | 540 |
| Materials | Stone |
| Administration | |
| Diocese | Nidaros bispedømme |
| Deanery | Nidaros domprosti |
| Parish | Nidaros og Vår Frue |
| Type | Church |
| Status | Automatically protected |
Vår Frue Church (Norwegian: Vår Frue kirke / English: Our Lady's Church) is a medieval parish church of the Church of Norway in Trondheim municipality in Trøndelag county, Norway. It is located in the downtown Midtbyen area of the city of Trondheim, just a few blocks north of the Nidaros Cathedral. It is one of the two churches for the Nidaros og Vår Frue parish which is part of the Nidaros domprosti (arch-deanery) in the Diocese of Nidaros. The gray, stone church was built in a long church design in the late 1100s using plans drawn up by Bjørn Sigvardsson. The church seats about 540 people.[1][2][3]
YouTube Encyclopedic
-
1/3Views:3 656201 29714 331
-
Vår Frue kirke/The Church of Our Lady
-
BLOTT EN DAG - BJARNE OG THOMAS BRØNDBO - OPPTAK FRA VÅR FRUE KIRKE
-
Norway - Trondheim
Transcription
Department of Computer and Information Science, NTNU The Church of Our Lady (Trondheim) The history of the church from about year 1200 up to year 1742 Beside the Nidaros Cathedral the Church of Our Lady is left as the only church that survived the middle ages in Trondheim. The Icelandic saga writer Snorre tells that under the attack on Nidaros in 1206 the defenders, supporters of King Sverre, used the church as a sanctuary from the clerical party that fought them. This was most likely a stave church and is mentioned as the Older Church of Our Mary. It is believed that this church was replaced by a stone church shortly afterwards, the Younger Church of Our Mary. Because of this, 1207 is considered as the year when the long history of the Church of Our Lady begins. The soapstone ashlars are signed with stone masons’ markings similar to the ones found in the Nidaros Cathedral, indicating that the stone masons were local. [stone mason: … chisel and knock … oh yes - the church will be large and pretty – oh yes … ] The choir and the south side of the church are finely built by soapstone ashlars. Additionally, the bottom two meters of the north wall is built this way. The rest of the wall consists of granite. This may be due to poor economic circumstances or lack of soapstone. [Stone mason: … awfully beautiful …] The roof was probably made of wood chips like those found on stave churches. Centered on the south wall of the nave a tympanum stone can be seen inlaid in the wall. The stone is too eroded for us to be able to tell anything about how it may have looked like. Here it has been depicted with a scene of Virgin Mary. The stone has undoubtedly been of great importance as can be seen from its protective stone arch and the king and queen head decorations on the sides. In 1531 the Church of Our Lady was destroyed in the big city conflagration. [Stone mason: … we must get away … it’s on fire … oh no …] Most likely, the Church of Our Lady later got the same appearance and shape as it previously had. In 1598 the Church of Our Lady burns again. [Stone mason: … oh no oh no … it’s burning, it’s burning … no, no oh no …] [Stone mason: … new church ... new and pretty … it started burning .. awfully nice … ] After the fire, two arms vestibules were added to the church. These arms vestibules were most likely built from wood or as half-timber constructions, a visible wooden construction filled with masonry. In addition it is believed that a board roof was added at this time. Except for that, the appearance of the church was unchanged. In 1640 a tower was built at the west end of the nave. The tower was most likely built as a half-timber construction, while the lowest story was possibly built in masonry. [Stone mason: … oh yes, new and pretty … new church, new and pretty and big, got a tower and … ] Another conflagration in 1651 destroyed the tower. The lower part of the tower survived the fire and was used as a baptistery. [Stone mason: … no oh no oh …] [Stone mason: … lallalla … must go in, into the church … must visit the priest … ] The roof was covered with modern glazed tiles and got a ridge turret with a small bell. However, the roof was renewed after only ten years because of leakage. In 1662 the economy had improved enough to remove the remaining part of previous tower to build a new solid wall tower. The tower was barely finished when the next conflagration hit in 1681. [Stone mason: … might as well give up … ] The street structure was then completely rearranged in accordance with a city plan made by major general Cicignon. The new main street was laid straight through the churchyard close up to the north wall of the church. Because of this the plans of a cruciform church had to be abandoned. Instead, the western wall and the new tower were removed and the church was extended 15 meters to the west. The new nave was finished in 1686 with a monumental round window above the western portal and the king's monogram with markings of the year. The stair house seen on the north side was a private entrance. Nobility could obtain permission to build these. More were added later. In 1705, the economy was again good enough to build a new tower. The tower was located on the roof of the west nave. In 1706 it was topped with a tall steeple covered with copper sheets. The Church of Our Lady burns for the last time in 1708. [Stone mason: … no … have worked and toiled …] In 1739 the construction of a large and massive tower began outside the west end of the nave. As seen here multiple new private entrances were built. Fortunately for the Church of Our Lady this was the last fire. Because of this much of the church from that time is preserved. [Stone mason: Thank you and goodbye. Please come again. But don't bring matches] The Church of Our Lady is still a parochial church. On behalf of the parishes of the Nidaros Cathedral and the Church of Our Lady the church is run as an open church by the City Mission. On weekday the church is open by daytime. In the weekends the church is open day and night. [Made by] Experts in Teamwork, Medieval Nidaros in virtual reality, NTNU Spring 2010 This work would not have been possible without the extensive support from Øystein Ekroll, Restoration Workshop of Nidaros Cathedral Supervisors: Torbjørn Hallgren, Jo Skjermo Additional video editing and translation: David Svånå
History

The church was first constructed during the mid- to late-1100s by Bjørn Sigvardsson. It is a stone long church with features of both the Romanesque and Gothic architectural style. The date of construction is not known for sure, but the church celebrated its 800th anniversary in 2007. It was originally called Mariakirken (St. Mary's Church), but has since the 15th century it has been referred to as Vår Frue kirke (Our Lady's Church).[4][5]
The medieval church has seen its share of fires and restorations. In 1651, the church (and 90% of the city's buildings) was destroyed in a great city fire. Afterwards, only the walls remained. Nevertheless, some of the furniture was rescued, and gifts poured in afterwards that made it possible to rebuild and redecorate the church. The church burned again in 1681 and 1708.[4][5]
In 1686, the church nave was expanded westward, with the masonry in the original eastern parts preserved. Afterwards, the total length of the church measured 64 metres (210 ft). From 1739 to 1742, the church underwent a large renovation project. During this time, a new tower with a flat roof was built on the west end. In 1779, the roof of the tower was changed to have a pyramid-shaped roof with a new spire on top. Throughout the 1700s, the church transitioned into having baroque decor.[6][7][5]
In 1814, the church, along with over 300 others across Norway, served as an election church (Norwegian: valgkirke)[5][8] for elections to the Norwegian Constituent Assembly which wrote the Constitution of Norway.[8][9]
Much of the Baroque and Rococo interior were removed in a restoration in the 1880s, led by architect Christian Christie (1832-1906), who also worked on the restoration of the Nidaros Cathedral. Christie made simplifications to the interior to bring it back partly to its former medieval appearance. From 1957 to 1959, a new refurbishment was conducted, led by architect John Egil Tverdahl (1890-1969).[10] During this time, the church had its whitewashed exterior removed. The exterior masonry was knocked off so that the cobblestone stood bare as during the Medieval period.[11]
The altarpiece was originally carved for Nidaros Cathedral by Heinrich Kühnemann (1711-1792) and dates to between 1742 and 1744.[12] It was painted by J.N. Schavenius, and has figures cut by Jonas Granberg (1696-1776). In 1837 it was transferred to Vår Frue kirke. The pulpit was made in 1771 and it was restored 1957–1959. The baptismal font in the church is from 1898.[13][5]
Media gallery
-
Altar and altarpiece of Vår Frue kirke
-
Side view of Vår Frue kirke
-
Drawing of Vår Frue kirke with the old flat-roofed tower from c. 1770
-
Pulpit at Vår Frue kirke
-
View of the organ and back of the church
-
Location on old maps
-
View of the door
-
Roccoco wall
-
Front of the church
-
Bell tower
See also
References
- ^ "Vår Frue kirke, Trondheim". Kirkesøk: Kirkebyggdatabasen. Retrieved 17 March 2018.
- ^ "Oversikt over Nåværende Kirker" (in Norwegian). KirkeKonsulenten.no. Retrieved 17 March 2018.
- ^ Mæhlum, Lars, ed. (29 June 2014). "Vår Frue kirke – Trondheim". Store norske leksikon (in Norwegian). Kunnskapsforlaget. Retrieved 17 March 2018.
- ^ a b "Vår frue kirke, Mariakirken" (in Norwegian). Norwegian Directorate for Cultural Heritage. Retrieved 20 June 2021.
- ^ a b c d e "Vår Frue kirke". Norges-Kirker.no (in Norwegian). Retrieved 20 June 2021.
- ^ "Vår Frue Kirke". Trondheim kommune.
- ^ "Vår Frues historie". Nidarosdomen.no.
- ^ a b "Valgkirkene". LokalHistorieWiki.no (in Norwegian). Retrieved 20 June 2021.
- ^ "Om valgene". Valgene i 1814 (in Norwegian). Arkivverket. Retrieved 20 June 2021.
- ^ Svein Henrik Pedersen. "John Tverdahl". Norsk kunstnerleksikon. Retrieved 1 September 2018.
- ^ Dag Myklebust. "Christian Christie". Norsk kunstnerleksikon. Retrieved 1 September 2018.
- ^ "Heinrich Kühnemann". lokalhistoriewiki. Retrieved 1 September 2018.
- ^ "Vår Frue kirke (Trondheim)". lokalhistoriewiki. Retrieved 1 September 2018.
Related reading
- Ekroll, Øystein (1997). Med kleber og kalk – Norsk steinbygging i mellomalderen (in Norwegian). Oslo: Det Norske Samlaget. ISBN 8252147542.
External links












