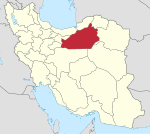| Tarikhaneh Mosque | |
|---|---|
مسجد تاریخانه | |
 | |
 | |
| General information | |
| Type | Mosque |
| Architectural style | َEarly Islamic |
| Location | Damghan, Semnan Province, Iran |
| Address | Mutahari St., Damghan |
| Coordinates | 36°9′51″N 54°21′15″E / 36.16417°N 54.35417°E |
| Owner | Government of Iran |
The Tarikhaneh Mosque (Persian: مسجد تاریخانه; also variously rendered as Tarikhana Mosque or Tarikh Khana Mosque), is a historic monument located on the southern limit of the present day city of Damghan, Iran.
YouTube Encyclopedic
-
1/5Views:1 574301686591492
-
Iran Damghan city, Semnan province شهر دامغان استان سمنان ايران
-
OLD DAMGHAN 1880 - 1940
-
مسجد جامع عتیق شیراز - اولین مسجد شیراز که متعلق به اهل سنت می باشد
-
Historical Göğceli Wooden Mosque Made Without Nails(Year 1195) ~800 Years Old Mosque
-
aliabad katul IRAN
Transcription
Etymology
"Tarikhaneh" is derived from tari ("god") and khaneh ("home"), thus meaning "god's home".[1]
History
The chronology of the building's construction is not well-documented.[2] Based on its very close similarities with earlier Sassanian architecture, it is likely from the first centuries of Islamic rule, possibly in the 8th century.[3][4][5] Some scholars have suggested that is overall form and style corresponds more to the 9th century.[2]
Architecture
The main plan consists of a square courtyard which is surrounded by arcades of barrel vaults supported by slightly pointed fired brick arches set on thick circular pillars, typical of Sassanid architecture.[6] The pillars are 3.5 meters tall and almost 2 meters in diameter.[7][page needed] The hypostyle prayer hall consists of several naves or aisles divided by arcades and covered by vaults, with the central nave being larger than the others.[8]
Standing together at a distance from the mosque are the remains of a square column of uncertain date, possibly part of the original construction period and a cylindrical minaret.[9] The latter was built sometime in the years 1026 to 1028.[9][8][10] It resembles the style of later Seljuk minarets.[8] The minaret is 4.2 meters in diameter; its top has fallen, but originally it must have measured more the 30 meters high, with a gallery supported on muqarnas corbels.[9] The tower is strikingly divided into six zones of ornamentation, each rendered in brick with a different geometric pattern. An inscription at around mid-way up the tower records that its construction was commissioned by the local governor, Abu Harb Bakhtyar ibn Muhammad.[9]
-
View from the courtyard to the prayer hall
-
Columns and arches of the prayer hall
-
Vault over the central nave of the prayer hall
-
The minaret
References
- ^ Damghan Tarikhane Mosque. Tarikhaneh: Miras Semnan.
- ^ a b Blair, Sheila; Bloom, Jonathan M. (2011). "Iraq, Iran, and Egypt: the Abbasids". In Hattstein, Markus; Delius, Peter (eds.). Islam: Art and Architecture. h.f.ullmann. p. 110. ISBN 9783848003808.
- ^ M. Bloom, Jonathan; S. Blair, Sheila, eds. (2009). "Architecture; IV. c. 750–c. 900". The Grove Encyclopedia of Islamic Art and Architecture. Vol. 1. Oxford University Press. p. 82. ISBN 9780195309911.
- ^ Kuban, Doğan (1974). The Mosque and Its Early Development. Brill. p. 22. ISBN 978-90-04-03813-4.
- ^ Adle, Chahryar (2011) [1993]. "DĀMḠĀN". Encyclopaedia Iranica (Online). Retrieved 2023-08-03.
- ^ Goode, Patrick (2009). The Oxford Companion to Architecture. Oxford University Press. p. 467. ISBN 978-0-19-860568-3.
- ^ Ernst J. Grube; James Dickie; Oleg Grabar; Eleanor Sims; Ronald Lewcock; Dalu Jones; Gut T. Petherbridge (1978). George Michell (ed.). Architecture of the Islamic World. Thames and Hudson. ISBN 0-500-27847-4.
- ^ a b c O'Kane, Bernard (1995). Studies in Persian Art and Architecture. The American University in Cairo Press. pp. 207–210. ISBN 978-977-424-370-7.
- ^ a b c d Blair, Sheila (1991). The monumental inscriptions from early Islamic Iran and Transoxiana. Brill Academic Publishers. p. 96. ISBN 978-90-04-09367-6.
- ^ Hattstein, Markus; Delius, Peter, eds. (2011). Islam: Art and Architecture. h.f.ullmann. p. 110. ISBN 9783848003808.
External links
![]() Media related to Tarikhaneh at Wikimedia Commons
Media related to Tarikhaneh at Wikimedia Commons




















