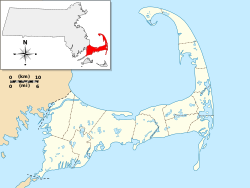Methodist Church | |
 Marstons Mills Community Church in 2014 | |
| Location | 2135 Main Street, Barnstable, Massachusetts |
|---|---|
| Coordinates | 41°39′14″N 70°24′43″W / 41.65389°N 70.41194°W |
| Built | 1830 |
| Architectural style | Greek Revival |
| MPS | Barnstable MRA |
| NRHP reference No. | 87000247[1] |
| Added to NRHP | March 13, 1987 |
The Marstons Mills Community Church, formerly the Methodist Church, is a historic church building in the Marstons Mills village of Barnstable, Massachusetts. The white clapboard church was built in the town of Yarmouth, and moved to Marstons Mills in 1830. Its small belfry tower was added sometime between 1888 and 1908, around the same time it acquired some of its Queen Anne stylistic elements.[2] In 1987, the church was listed on the National Register of Historic Places for its architecture and for its role in community history.[1]
YouTube Encyclopedic
-
1/3Views:1 45952 93317 419
-
Frome Sunday Market
-
Day in the life of a first year vet student.
-
12 Steps of Recovery
Transcription
Description and history
The Marstons Mills Community Church is set on the south side of Main Street, a short way northeast of its junction with Cotuit Road (Massachusetts Route 149). It is a single-story wood-frame structure with a front-gable roof and clapboard siding. A gable-roofed entry vestibule projects from the main facade, with a double-door frame by a simple surround and a fully pedimented gable. The square church tower rises partly through the vestibule and partly through the main block, with a series of sections, some stepped in and others stepped out, and a belfry stage that has paired round-arch louvers on each side, and is topped by a flared pyramidal roof and weathervane. The windows flanking the vestibule have decorative sashes, a Queen Anne embellishment also appearing on the door windows.[2]
The Methodist congregation of Marstons Mills was organized in 1826, although there had been less formal meetings in private spaces at least as early as 1819. This church building was hauled by oxen from Yarmouth in 1830 to serve as its sanctuary. Over the 150 years it went through a number of alterations, the most visible being the addition of Queen Anne styling to the tower and of a surplus military barracks as a parish hall. In 1968 the Marstons Mills congregation merged with that of Osterville, and this building was closed.[2] It was revived in 1981 as the nondenominational Marstons Mills Community Church.
See also
References
- ^ a b "National Register Information System". National Register of Historic Places. National Park Service. April 15, 2008.
- ^ a b c "MACRIS inventory record for Methodist Church (Marston Mills)". Commonwealth of Massachusetts. Retrieved 2014-05-02.




