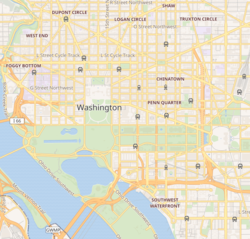John J. Earley Office and Studio | |
 | |
| Location | 2131 G Street, N.W. Washington, D.C. |
|---|---|
| Coordinates | 38°53′55″N 77°2′53″W / 38.89861°N 77.04806°W |
| Built | 1907 |
| Architect | John Joseph Earley |
| Architectural style | Federal |
| NRHP reference No. | 10000367[1] |
| Added to NRHP | June 18, 2010[2] |
John J. Earley Office and Studio is a historic home at 2131 G Street, Northwest, Washington, D.C., in the Foggy Bottom neighborhood.
History
It was the home and studio of John Joseph Earley, an architect and sculptor, from 1907 to 1936. It was at this studio where he experimented with plaster and stucco, and then developed the exposed aggregate concrete that he called "architectural concrete". This construction technique, also known as Polychrome, or Earley concrete, may be seen in many buildings, Polychrome Historic District, the Fountain of Time, Parthenon (Nashville),[3] and in Meridian Hill Park.[4]
He renovated the interior in 1911. In 1921, he covered the façade with his architectural concrete. He moved out after losing permission to build a crushing plant at this location. On his deathbed, he sold the Earley Studio to Basil Taylor for a dollar. The Taylor family continued to use the studio until 1973.
The George Washington University acquired the property, and uses it as offices and as a dance studio.[5] It is a part of the Historic Preservation Plan, by George Washington University, adopted by the D.C. Historic Preservation Review Board.[6][7]
References
- ^ "National Register of Historic Places Listings". Archived from the original on 2014-03-06. Retrieved 2011-08-26.
- ^ "District of Columbia Inventory of Historic Sites" Archived 2011-09-27 at the Wayback Machine, March 2011
- ^ Tyler, Ilene R. (2004). "Replicating the John J. Earley Concrete Mix to Restore the Nashville Parthenon". APT Bulletin. 35 (2/3): 43–50. doi:10.2307/4126404. JSTOR 4126404.
- ^ Aument, Lori Renée (1999). Experimentation in Concrete: John J. Earley at Meridian Hill Park, Washington, DC (M.S.). University of Pennsylvania School of Design.
- ^ "John J. Earley Office and Studio" Archived 2011-10-02 at the Wayback Machine, United States Department of the Interior, National Park Service
- ^ Gabrielle Bluestone (February 1, 2010). "Six buildings slated to become historical landmarks". The GW Hatchet.
- ^ Gabrielle Bluestone (January 11, 2010). "Univ. submits six buildings for historic status". The GW Hatchet.



