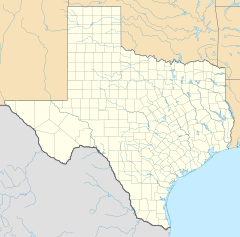| John Gillin Residence | |
|---|---|
 | |
| General information | |
| Type | House |
| Architectural style | Usonian |
| Location | Dallas, Texas |
| Coordinates | 32°52′03″N 96°49′47″W / 32.867497°N 96.829625°W |
| Construction started | 1958 |
| Design and construction | |
| Architect(s) | Frank Lloyd Wright |

The John Gillin Residence is a large single-story Usonian house, designed by Frank Lloyd Wright in 1950 and built in Dallas, Texas, in 1958. The Gillin House is Wright's only residential project in Dallas. Gillin, a successful oilman, geophysicist and electronics "gadgeteer", commissioned Wright to design a work of art that would also be suitable for living and entertaining. A self-made man, Wright respected him and allowed him to design many details including all door hardware, the stainless steel kitchenettes and even the diving board support.
This sprawling Usonian is one of Wright's most extensive single-story residences. Three wings spin off a central hexagon much as might have happened had Wingspread been based on an equilateral parallelogram rather than a square. The home is organized around a massive angular fireplace. The acute angles of 60 and 120 degrees give intimacy to the rooms with ample light-filled space and volume that is unusual for a Frank Lloyd Wright designed home. The grand living room is under a hexagonal copper dome roof and ventilator specifically copied from the Arizona Biltmore Hotel's Aztec ballroom.
The home was designed in response to the south central prairie's climate and its site of seven acres overlooking a creek. Long horizontal outer walls of understated native sandstone and horizontal bands of windows converge to create a dramatic entry.
The Gillin House was featured as Bob Mapplethorpe's house in the 1996 Wes Anderson film Bottle Rocket.[1]
YouTube Encyclopedic
-
1/4Views:8965 533872415
-
John Gillin Residence
-
Frank Lloyd Wright | HOW TO SEE the "American Home" with Matthew Skjonsberg and Michael Osman
-
The Usonian House | And red all over
-
Anne and Alan Bromberg | DallasSITES
Transcription
See also
References
- ^ Neilson, Charlotte. "Bottle Rocket 1996 - The Gillin Residence". Casting Architecture. Archived from the original on 2019-01-03. Retrieved 2014-07-22.
- Storrer, William Allin. The Frank Lloyd Wright Companion. University Of Chicago Press, 2006, ISBN 0-226-77621-2 (S.338)
External links
- Details of the house and interior from owner
- Gillin House on waymarking.com
- Frank Lloyd Wright - Preston Hollow Modern Home
- Big houses in Big D
- Photo of the Gillin House
- Photos on Arcaid


